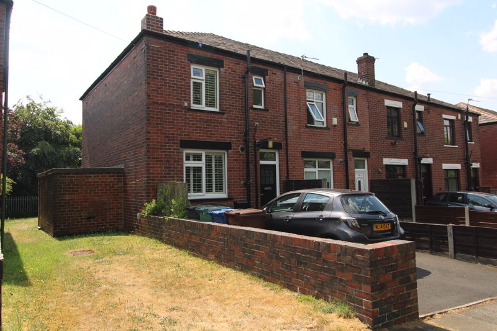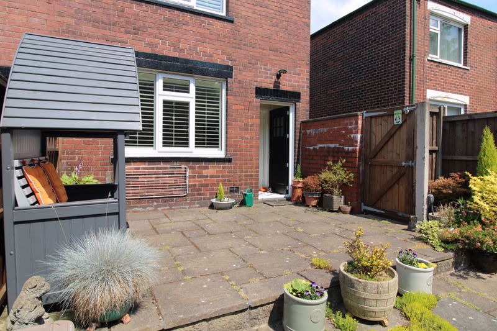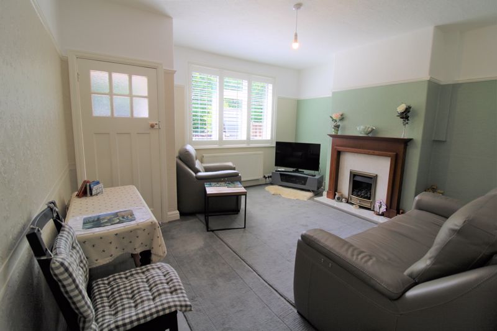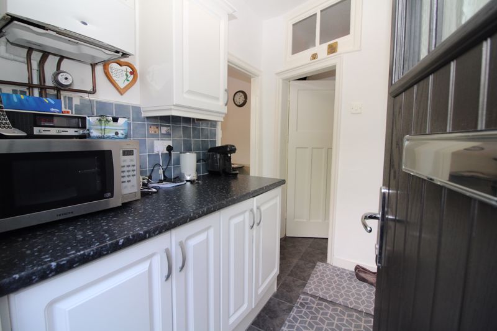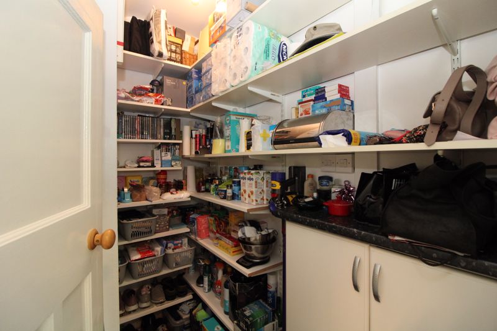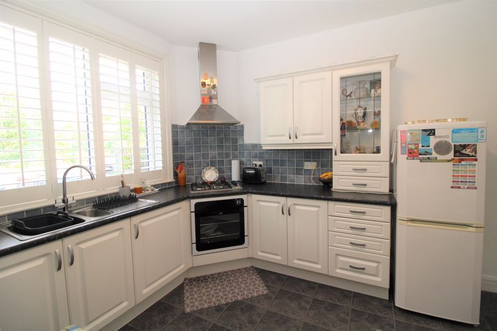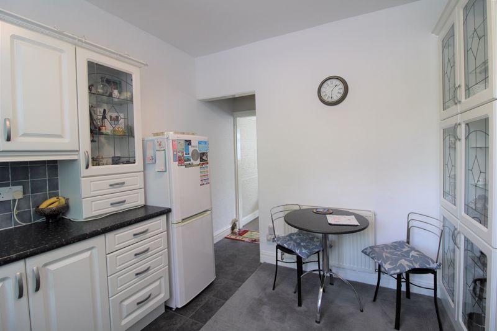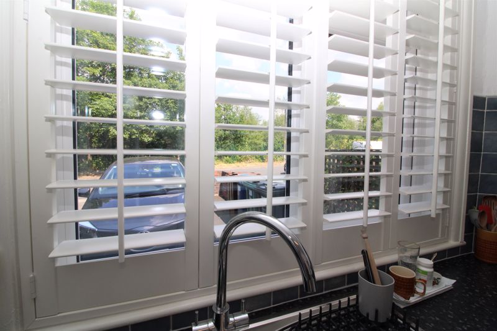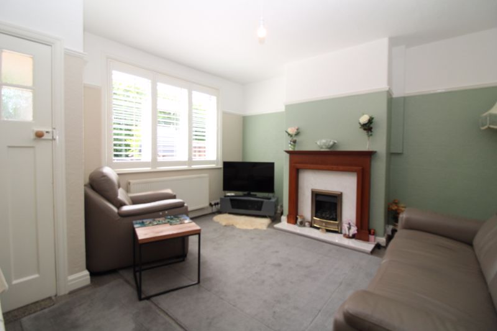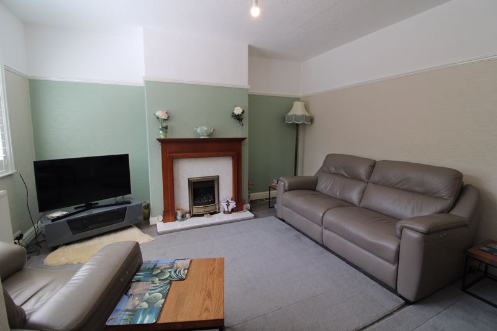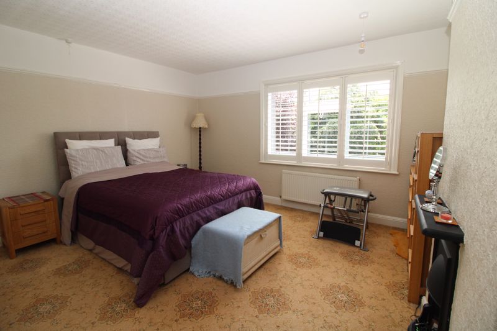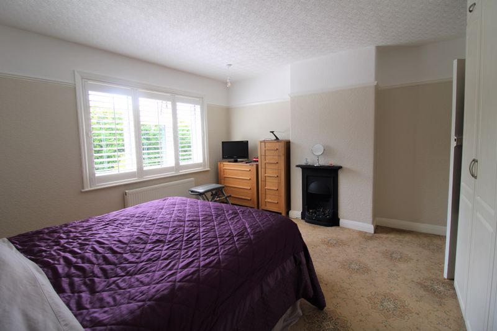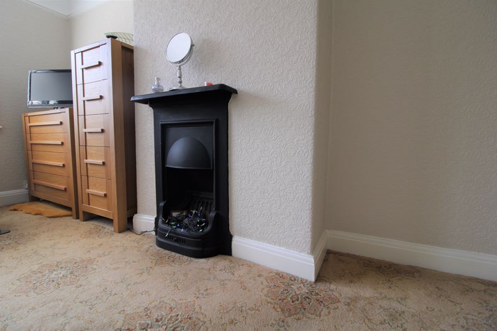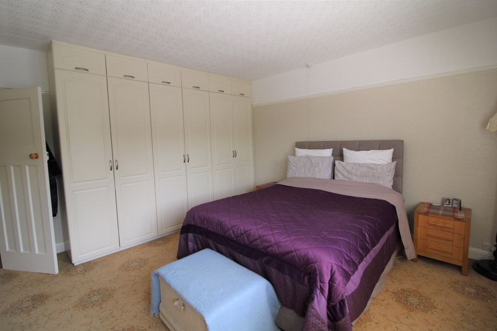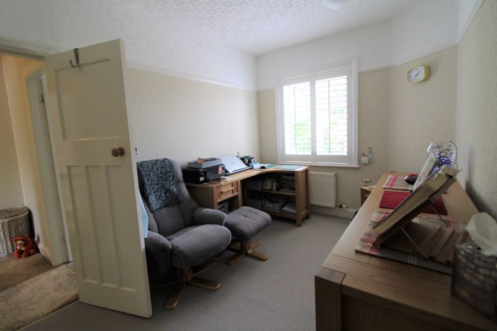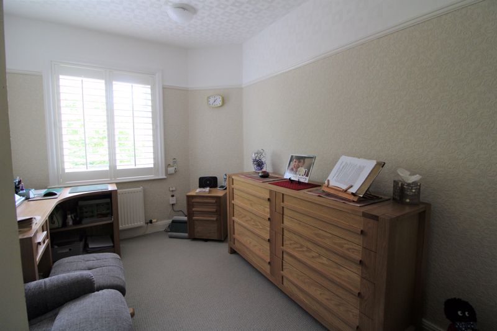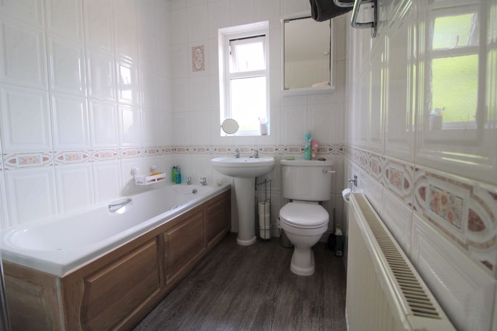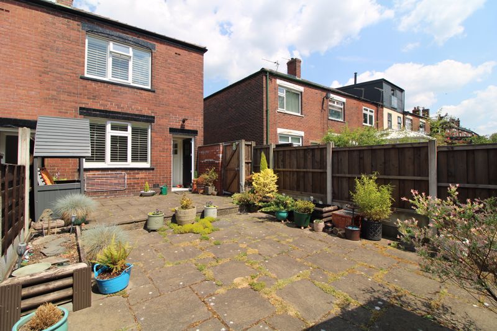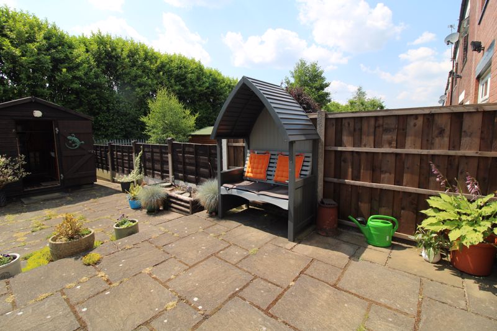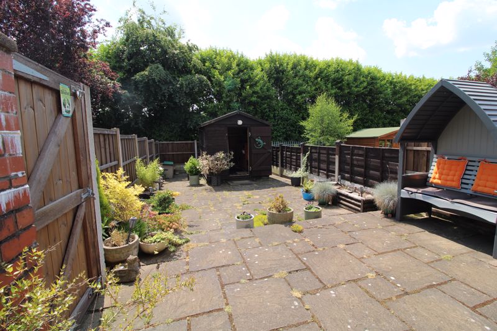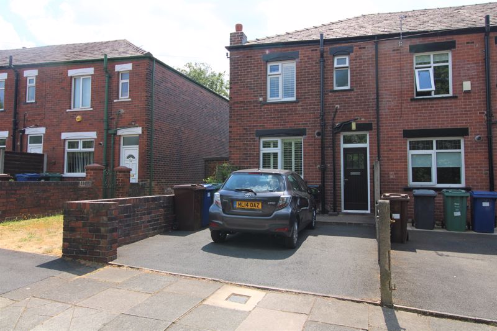Daleswood Avenue, Whitefield, Manchester
Offers in the Region Of £220,000
Please enter your starting address in the form input below.
- A welcoming two double bedroom end of terrace
- Not directrly overlooked to the front or rear
- Kitchen, utility area and spacious pantry
- Original bomb shelter
- Driveway for off road parking
- Four piece bathroom suite
- Low maintenance garden to the rear
- Popular and convenient location off Dales Lane
- Leasehold £3.50 p.a. Ground Rent
- Viewing advised
Nestled amidst the greenery, amenities and Stand Golf Club, discover a welcoming two double bedroom home on Daleswood Avenue which even features the original bomb shelter!
Pull up on the driveway and make your way to the front door. You step through directly into the utility area where a good range of cabinetry to match the kitchen houses the boiler and washing machine, it also provides additional storage for all of your pots, pans, plates etc. Just off the Utility you have a large pantry which will satisfy that constant search for more kitchen storage space.
The kitchen is fitted with a good range of wall and base units in white with integrated oven, hob and extractor and space for a fridge/freezer. There is also a fitted display cabinet perfect for all your glassware. With space for a bistro set you have a nice spot to enjoy breakfast.
A carpeted staircase leads to the first floor and a door opens though into the lounge. Set at the rear of the property light fills the room from the broad window. Leave both the inner porch and rear door open to allow a nice breeze to fill the room on a hot summer’s day. Furniture is centred around the fireplace with gas fire and there is ample space for a bistro set to enjoy your evening meal
Next, take the carpeted staircase up to the first floor where two double bedrooms and a bathroom await. The master bedroom is off to the left and overlooks the rear garden and a further double overlooks the front. Serving both bedrooms is the bathroom. A four-piece suite comprising; walk in shower cubicle, panelled bath, WC and wash basin.
Returning downstairs, step outside into the garden. It is low maintenance, fully paved with a large garden shed/summer house and enjoys the afternoon sun. You will enjoy many a summer evening entertaining family and friends with a BBQ here. It is the perfect place to entertain family & friends.
The property has been well maintained over the years and is ready for a new owner to put their own stamp on it.
The sellers advise that they have added the bomb shelter (at the side of the property) to the Title deeds and if nothing else is nice to keep a piece of history!
Located in a quiet yet convenient location accessed directly off Dales Lane and running parallel with Radcliffe New Road. Both Besses O’th’Barn and Whitefield Metrolink are within easy reach and access to the motorway network can be found at Whitefield. There are plenty of amenities nearby and Manchester City, Bury & Bolton Town Centre’s are all easily accessible
We understand the property is Leasehold, subject to a ground rent of approx £3.50 per annum
Approx. Measurements;
Utility Room 2.22m x 1.63m
Pantry
Kitchen 2.62m x 3.5m
Lounge 4.26m x 4.38m
Bedroom One 4.14m x 4.36m
Bedroom Two 3.98m x 2.43m
Bathroom
Notice: Please note we have not tested any apparatus, fixtures, fittings, or services. Interested parties must undertake their own investigation into the working order of these items. All measurements are approximate and photographs provided for guidance only.
Manchester M45 7WP




